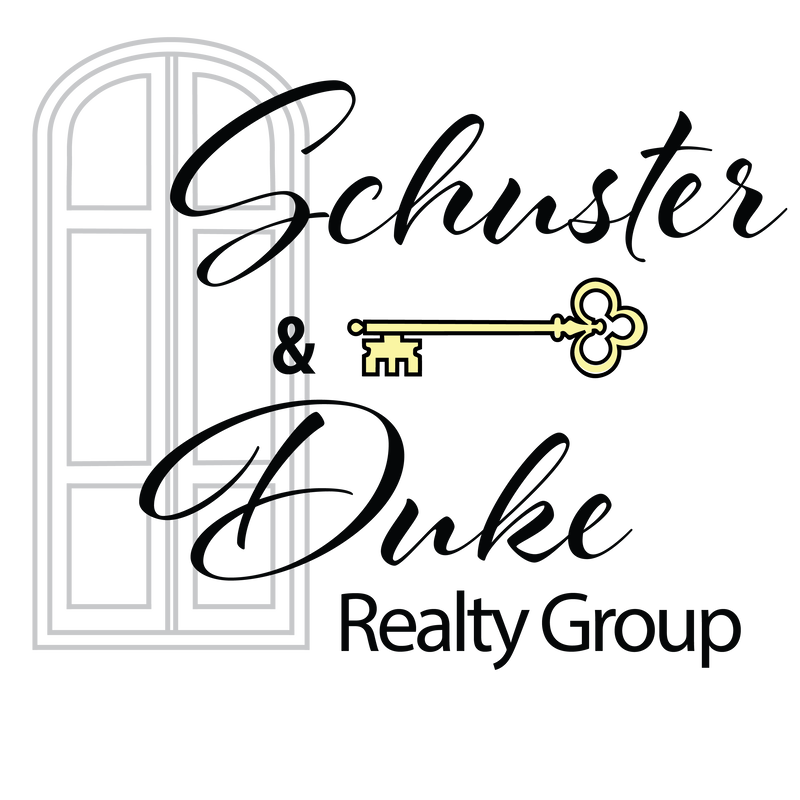10704 Windermere Blvd, Fishers, IN 46037NOW $396,500BLC# 21626636 | Sq. Ft. 4,659 | 5 bed | 3.5 bath | 3 car garage | Finished Basement Updates Galore | Full Finished Basement | 2 Sided Fireplace | Hardwoods on Main Level | Appliances Stay | Home Warranty Included Loaded with updates this beautiful custom home offers hardwoods on main level. Two Story family room flooded with natural light. Two sided fireplace shared with main level office. 5 beds & spacious finished basement. Kitchen boasts granite, stacked stone back splash, roll out shelving, large island, stainless appliances. Wow master suite with cathedral ceiling, custom tiled walk in shower, jetted tub, extra large walk in closet* Finished basement with gorgeous epoxy floor, 5th bed & full bath. Rebuilt spacious deck with bench on beautiful lot & so much more! Home warranty included. HOME FEATURESThe main floor of this home has a wonderful, open concept with the kitchen (new back splash 2017, 4-stage reverse osmosis filtration system 2018) flowing through an eating area into the two-story great room. The two levels of windows bring in tons of natural light, and there is a cozy double-sided gas fireplace on the adjacent wall. The other side of the fireplace warms the office/bonus room with a half-bath featuring a new vanity (2018) just around the corner. The spacious dining room - connected to the eating area by a two-sided butler’s pantry - has a lovely blond wood perimeter inside of the cherry wood throughout the main floor. A wide opening from the dining room goes into the two-story vestibule, which then leads you to a front living room. Laundry on the main floor with washer & dryer (2015 Samsung) also takes you to the attached three-car garage with newly installed insulated doors (2018). Glass doors from the eating area take you to a newly redone deck (2018). The deck has a bench around the outer perimeter allowing for plenty of warm weather entertaining. Underneath, the ground was recently graded with crushed limestone to a French drain, which takes rain water to a pit on the northwest corner which pumps to the storm drain in the back. The second-floor features three bedrooms and a full bath new double vanity (2016) plus a spacious master bedroom with an en suite. The en suite has a custom-tiled shower with a seat and a roomy soaking tub with jets. Both the main and second floors have custom blinds throughout (except for the two west bedrooms). Adding to this spacious house is a full basement, nearly entirely finished. There’s plenty of storage space, a utility room with a newer Trane gas furnace and AC (2015), gas water heater, and a new water softener (2018). The sump closet features two engineered sump pits (with battery backup as well as an automatic emergency natural gas generator [installed 2016, serviced twice per year by Dowdy Electric, new battery 2/19]) connected to a new full-perimeter drainage system with maintenance access ports (2018) and a 90 pint dehumidifier. Coming down the stairs leads you to a huge, L-shaped multi-purpose room. You’ll first notice the beautiful, two- toned epoxy floor (2018) and plenty of room to play and entertain. The main area is wired for surround sound. There is a full bath with a new, serviceable ejector pump (2018) and vanity (2017) and 5th bedroom with a roomy closet. Egress windows on the east and west walls also allow natural light to add to the dimmable can lights throughout. Surrounding the southeast corner, along the east wall, and halfway across the north wall are 16 push piers supporting the foundation. Both the complete drainage system and the push piers come with transferable warranties. Contact Me
0 Comments
Leave a Reply. |
Archives
July 2024
Categories
All
|


 RSS Feed
RSS Feed
