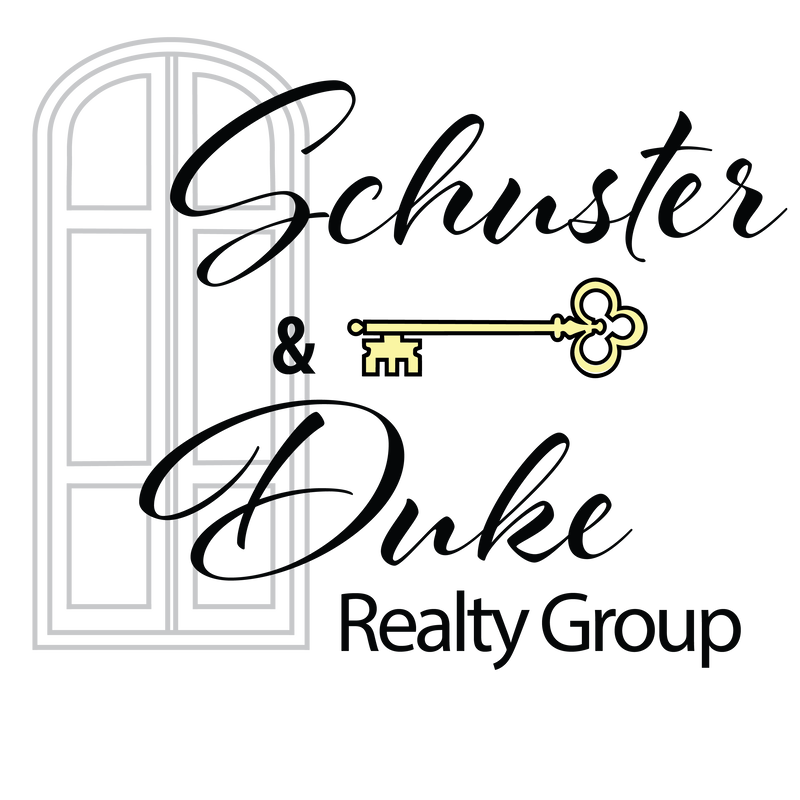8502 Lakewood Drive, Indianapolis, IN 46256PENDING SALE - ACCEPTING BACK UP OFFERS BLC# 21691588 | 3 beds | 1 Bath | 3,196 sq. ft. | 2 Car Garage Full Brick Exterior with Cinder Block Walls | 1.7 Wooded Acres | Remodeled Kitchen Unfinished Basement with Plumbing Rough - In | Home Sold "As-Is" 8502 Lakewood Drive, Indianapolis, IN 46256Solid all brick ranch with cinder block walls on 1.7 wooded acreage on quiet dead end street* Remodeled kitchen with marble floors, quartz counters with waterfall sides, glass tile backs plash, Aristokraft cabinets, pantry with roll outs, extended bar top with marble tile* Stainless steel appliances & wine cooler* Dining room with polished concrete floors, Venetian plaster ceiling, exposed brick walls, fireplace with custom mantle & custom light* Living room boasts floor to ceiling brick fireplace with 98% efficiency wood burning insert* Fresh paint in living room, hall, entry & bedrooms* Bath updated with tile floor & walls including tub/shower surround* Large 2 car built-in garage* Bonus room with fireplace in basement off garage also makes great workshop* Plumbing for bath in basement* 2 patios to enjoy on the private lot* Patio just outside master bedroom for possibility of amazing master suite* Storage barn* As-is home ready for you to finish* Home Features:GENERAL · Full exterior brick home with cinder block interior walls- solid construction · New wood stove insert in floor to ceiling brick fireplace in living room- 98% efficient, one log can last up to 8 hours (cost approx. $6000) · Located on a quiet dead end street close to Geist, Fall Creek, I-69, restaurants and shopping · Fresh paint in living room, hallway, entry, all beds - 2020 · Jeld Wen 900 series craftsman style windows in dining room, kitchen and front picture window in living room- 2019 · Original hardwoods in entry · Solid wood doors throughout main level · Storm door · Home being sold “AS IS” DINING ROOM · Polished concrete floor · Venetian plaster ceiling · Exposed brick interior walls · Wood burning fireplace with custom mantle and new doors (can be used for cooking) · Chimney rebuilt - 2010 · Custom light fixture KITCHEN REMODLED (2019) · Marble tiled floors · Quartz counter tops with waterfall sides · Glass tile backsplash · New Aristokraft cabinetry including cabinet pantry w/roll out shelving and some cabinets with glass fronts · Extended bar top for seating w/decorative marble tile on wall · LED light strip over bar · Recessed lighting throughout · Stainless appliances including gas range/oven, dishwasher, refrigerator, microwave, decorative hood vent, wine cooler · One basin stainless steel deep sink with upgraded faucet BASEMENT · Pre plumbed for bath in the basement · Washer/dryer hook up in basement plus laundry shoot in hall closet · Bonus room with wood burning masonry fireplace in basement off of garage is currently used as workshop · New back door and glass front door to basement MECHANICAL · New well w/ 30 year warranty – 2010 · Newer septic cap and septic pumped 2019 · HVAC new in 2009 · 200 amp service installed 2010 · 80 gallon electric water heater · Water softener EXTERIOR · Dimensional shingled roof, new gutters and soffits- 2009 · Cinder Block Barn- large enough to hold 2 vehicles · Large built in 2 car garage with French doors into bonus room/workshop/storage area · Two patios for entertaining · Walnut and Red Oak trees throughout 1.7 acres of property · Fresh mulch around home in landscape beds- 2020 Comments are closed.
|
Archives
July 2024
Categories
All
|

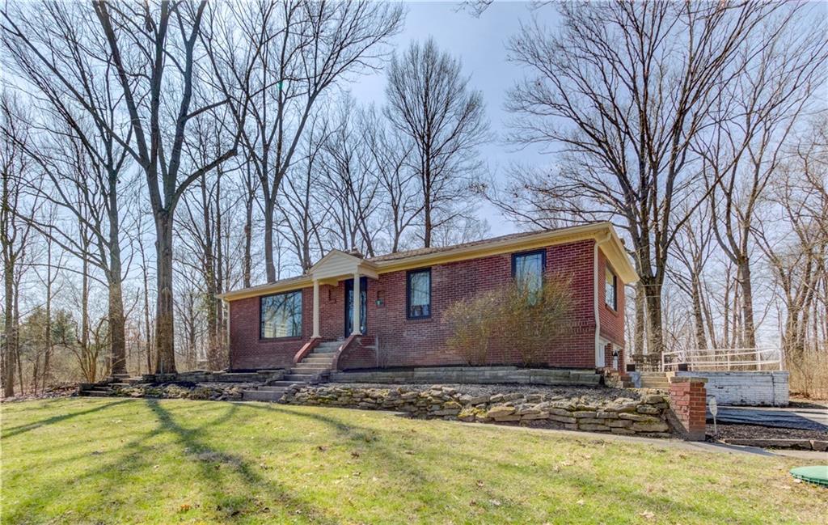

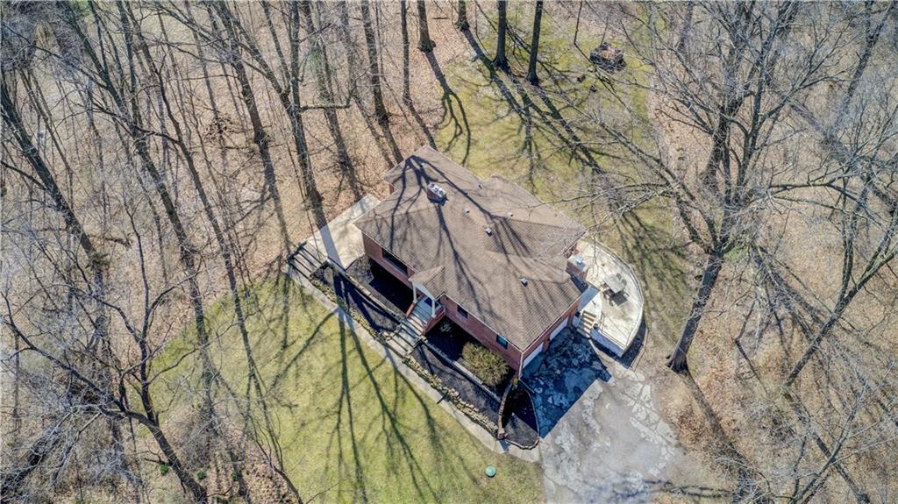
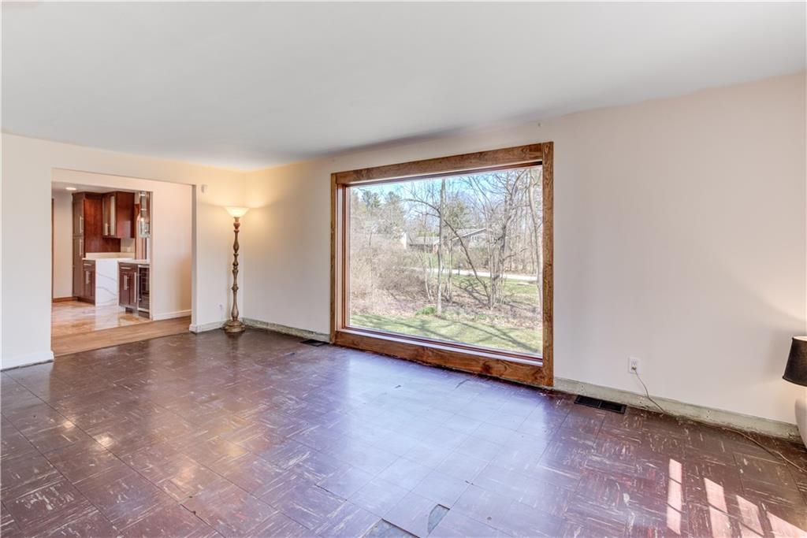
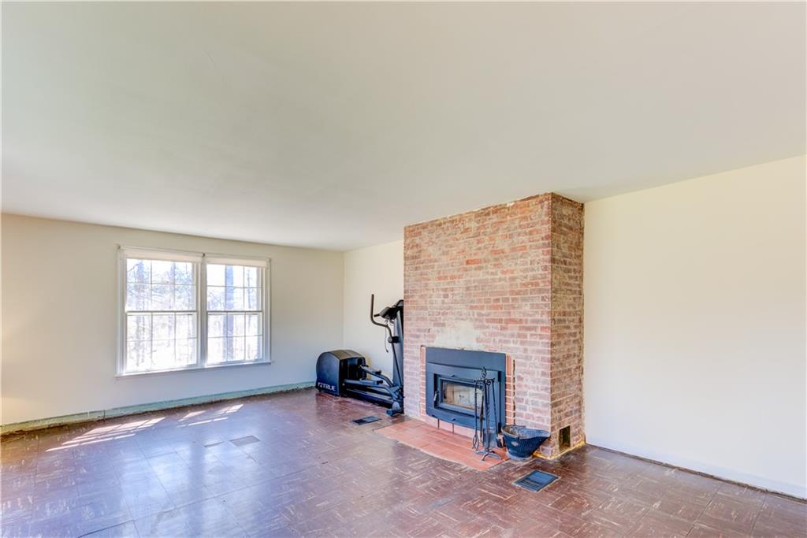
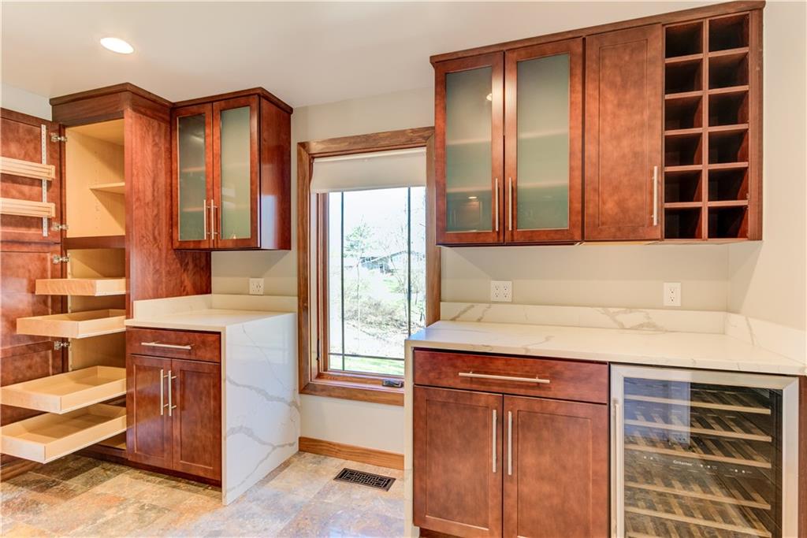

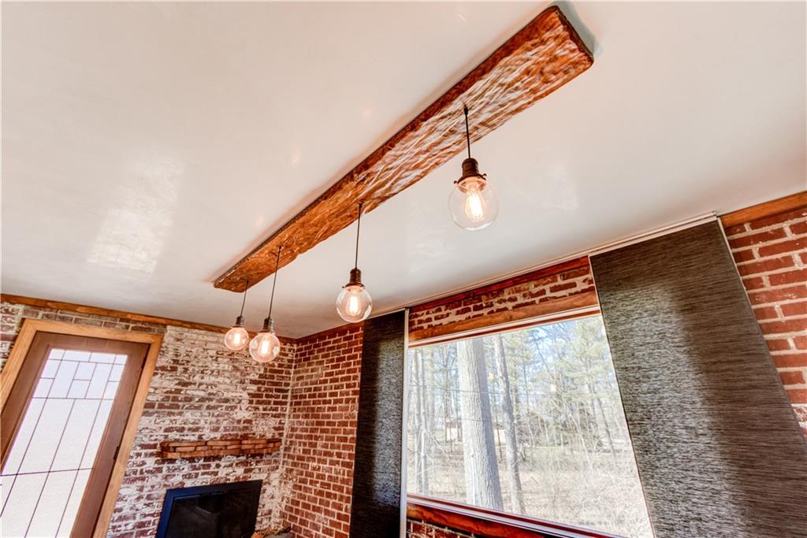
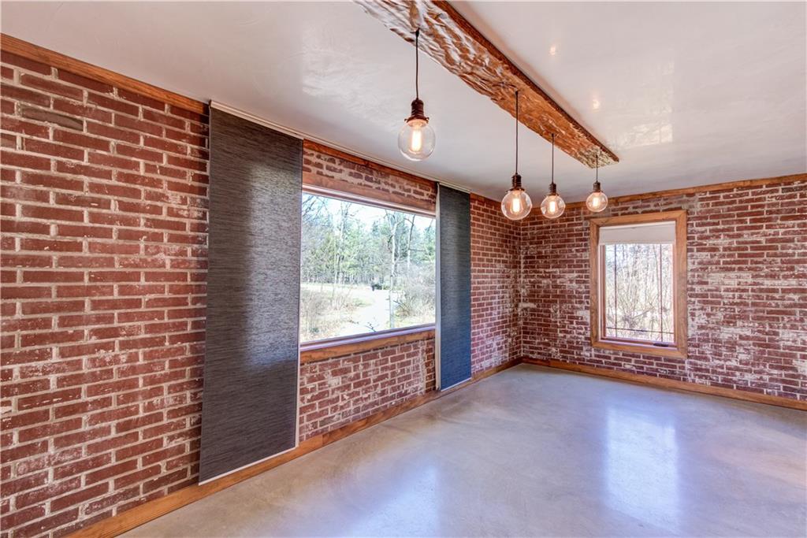
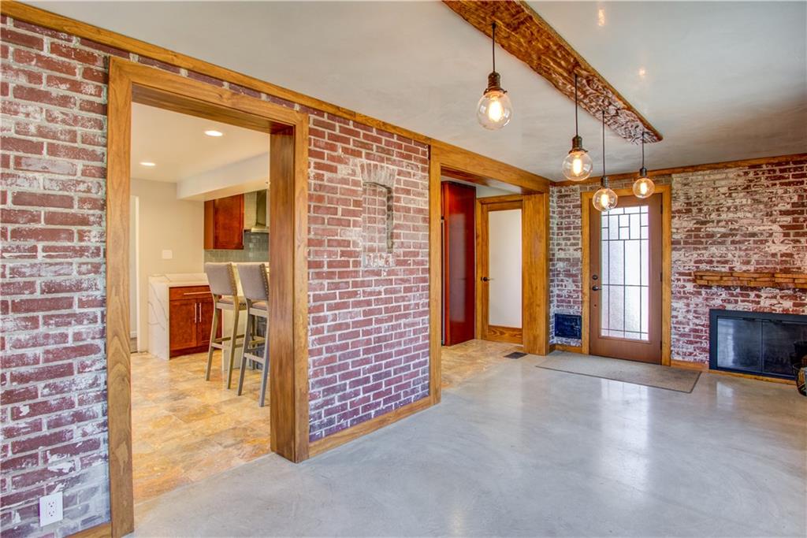
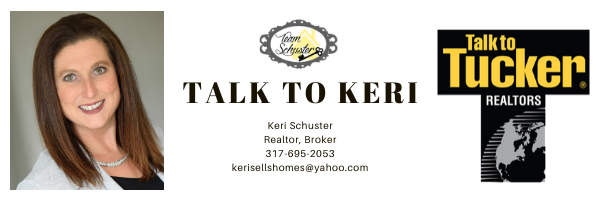
 RSS Feed
RSS Feed
