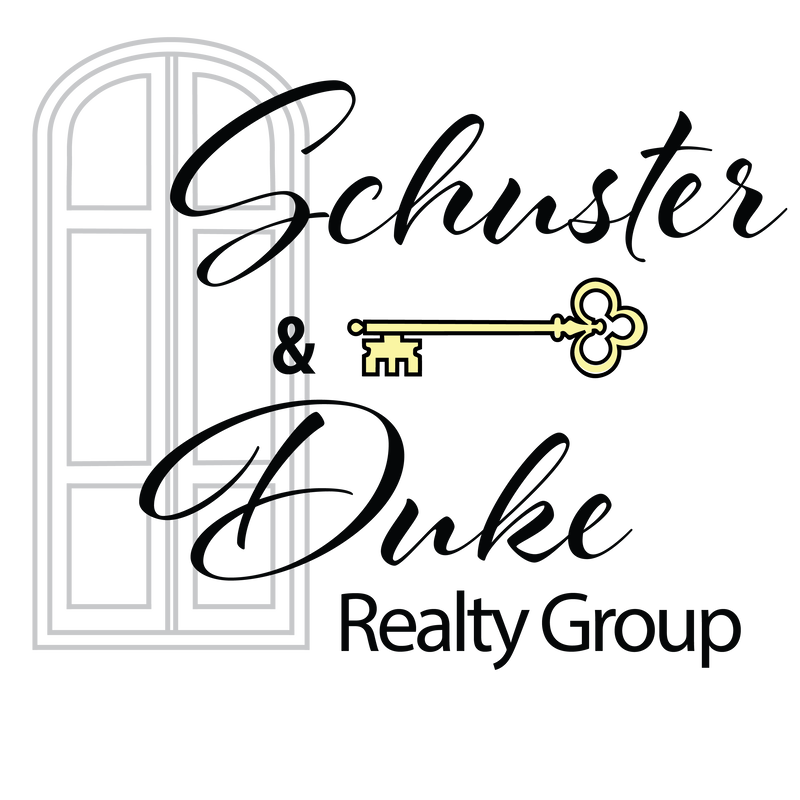7556 Chablis Circle, Indianapolis, IN 46278SOLDBLC # 21687283 | 5 Bed | 3.5 Bath | 5,413 sq. ft. | 3 Car Garage Spiral Staircase | Full Finished Basement | Balcony Loft | Lots of Space Amazing Space abounds in this 5 bed, 4 bath home in Pike Township* With some TLC & the right updates, gain INSTANT equity* Stunning entry with spiral staircase, atrium windows, sliding door to private patio & access to 1/2 bath with new sink & fixtures '18* Great room with vaulted ceilings, custom wood surround fireplace, balcony loft & wet bar* Large eat-in kitchen features: SS fridge '18/dishwasher '18 & black double ovens, walk-in pantry, Large island with stove top & access to 2nd private patio with out door fireplace* Master en-suite boasts private access to 3 seasons room, extra large walk-in closet, double vanity, walk-in shower & whirlpool tub with skylight* Beds #2 & #3 include walk-in closets, built-in desks, & shared Jack & Jill bath with separate shower room* Study features laminate hardwoods, built-in bookshelves, & basement entry* Spacious Basement with large rec. rm, hearth rm, & bedrooms* Beds #4 & #5 include double closets, windows, & shared Jack & Jill bath* 3 car garage, with built-in workshop* Home Warranty* Home sold "As-IS" Home Features:GENERAL · New carpet (2018) · Recessed lights throughout · Laminate hardwood: scratch proof & water resistant (some areas on main & basement bath (2018) · Central vacuum system · Intercom system: never used · Radio system ENTRYWAY (main) · Tiled entry · Sunroom like atrium windows · Wooden spiral staircase to Bonus Loft · Sliding door to outdoor patio · Stone feature wall GREAT ROOM · Sunken living space · Fireplace: electric insert, wood surround, tiled bench · Tiled wet bar · Recessed lighting · Wood lined vaulted ceiling DINING/KITCHEN · Tiled floor · Sliding glass doors to second patio-paver patio, covered, built-in fireplace · Stainless steel refrigerator, dishwasher, large sink basin (2018) · Double oven: black · Island with Jenn-Air stove top: electric, grill insert · Granite countertops (2018) · Built-in desk nook · Large walk in pantry: built in shelves LOFT · Spiral staircase access · Overlooks entryway, stone feature wall & living room · Built-in shelving unit · Attic access: walk in OFFICE/FLEX SPACE · French doors · Built-in shelves · Laminate hardwood (2018) HALF BATH · New sink bowl (2018) · New fixtures (2018)- brushed nickel · Laminate hardwood (2018) MASTER BEDROOM · Double door entry · Private entry to 3 seasons room: access to patio, bay window, tiled floor, vaulted ceiling MASTER BATH · Laminate hardwood (2018) · Double vanity: new countertop (2018), new sink bowls (2018), new brushed nickel fixtures (2018) · Walk in closet: large, built-in shelving w/ laminate hardwood · Separate shower/tub room: partially sunken jetted tub, walk in shower, skylight, vaulted ceiling · Separate water closet BEDROOM 2 · New windows (2017) · Walk-in closet: built-in shelving · Built-in desk · Jack & Jill bath BEDROOM 3 · Walk-in closet: built-in shelving · Built-in desk · Jack & Jill bath JACK & JILL BATH (main level) · Double sinks · Laminate hardwoods · Separate shower/toilet room: shower/tub combo (custom tile shower/tub surround 2014) BEDROOM 4 & 5 (basement) · New carpet waiting to be scheduled for installation · Egress window · 2 closets: sliding door closet, under-stair storage (Bed 4) BASEMENT · Unfinished floor: new carpet waiting to be scheduled for installation · Rec room · Living area: wood burning fireplace, stone surround · Mechanical closet -water heater (two 50 gallon ‘07) -Aqua systems water softener -radon system Jack & Jill Bath -laminate hardwood floor -new brushed nickel sink & fixtures (2018) -walk in shower GARAGE · 3 car · Insulated garage doors · Storage area on both sides garage -built-in worktable on far side LANDSCAPE · Front: mature trees, circle drive, stone surround planter area next to front door · Back: 2 patios, Koi pond, mature trees, heavily wooded Still need more information?Comments are closed.
|
Archives
July 2024
Categories
All
|

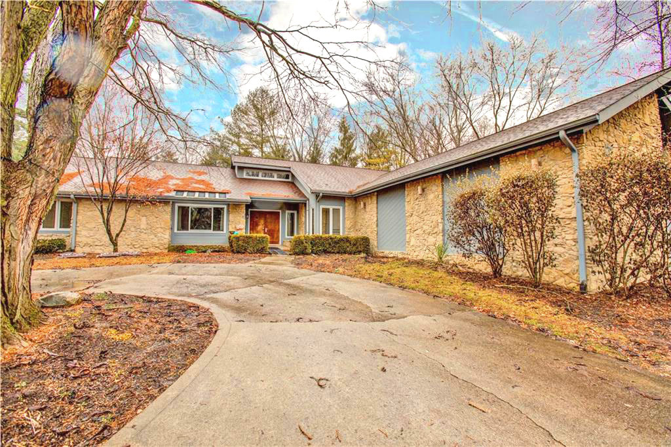
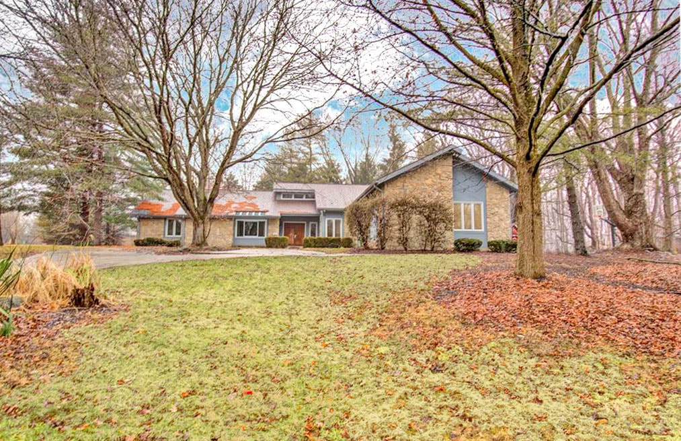
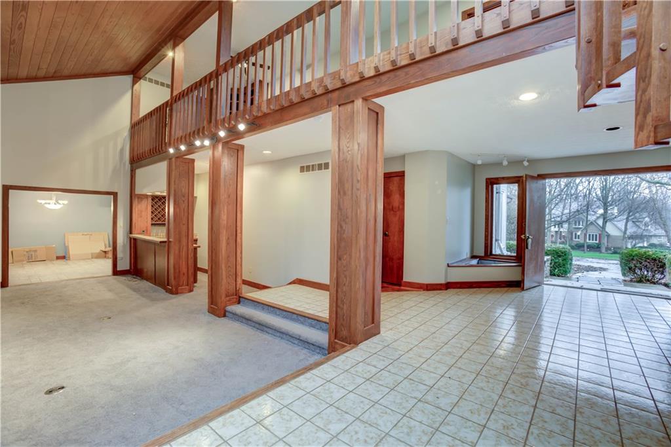
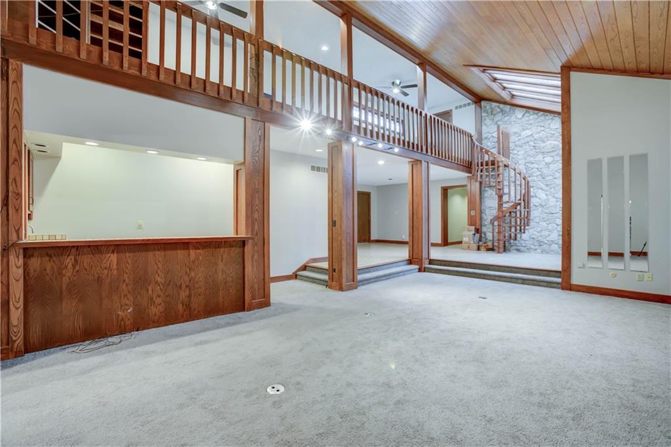
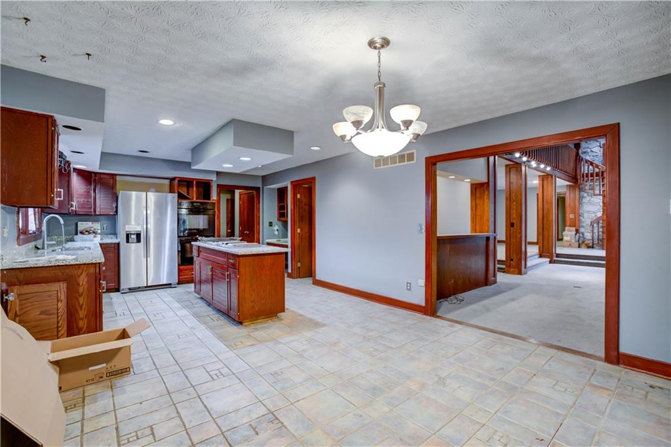
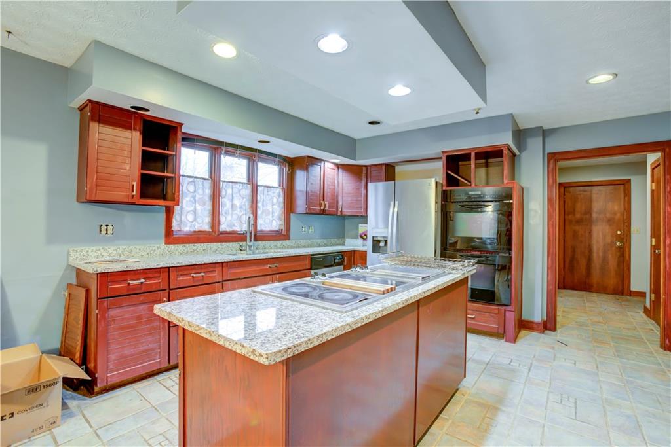
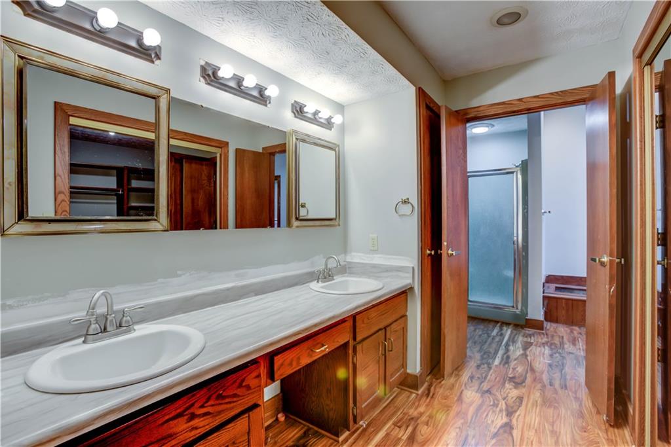
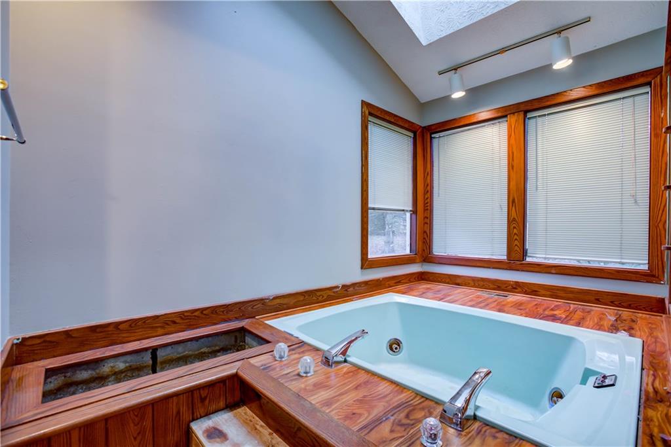
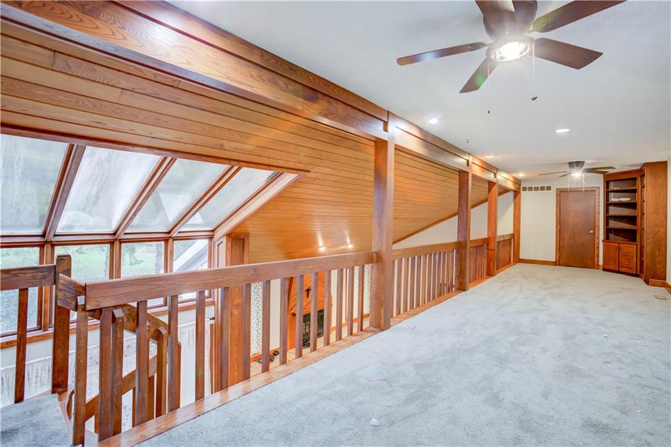
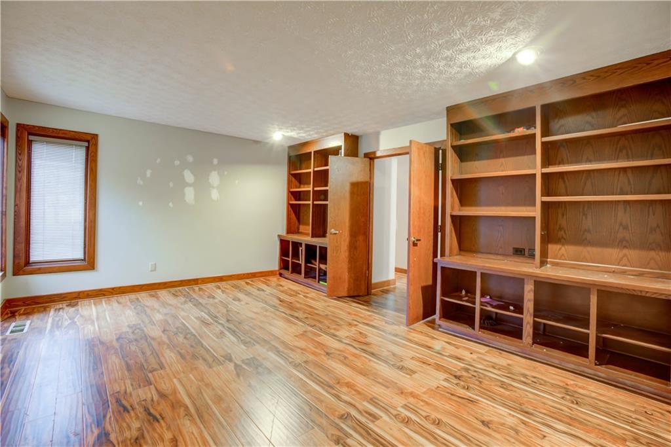
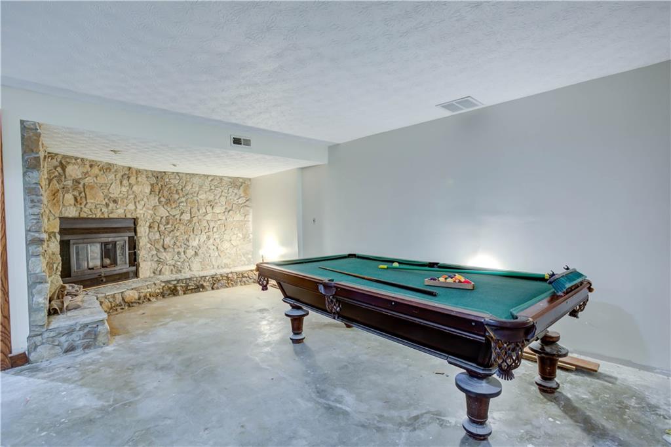
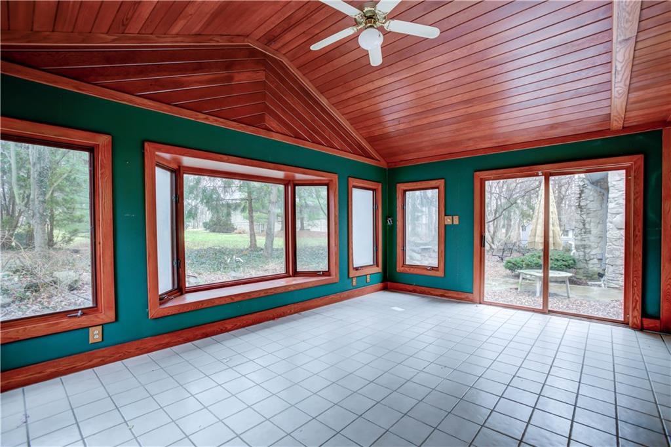

 RSS Feed
RSS Feed
